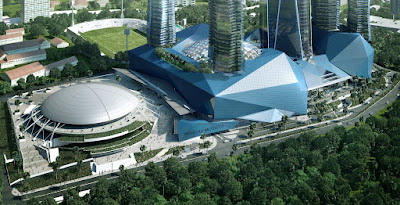Have you ever wonder how the urbanscapes in Kuala Lumpur have been improved lately??
 |
| Photo from Lowyat forum |
The tower site itself was bought by the PNB to be develope and at the same time to preserve the existed archie which are the Stadium Merdeka and the Stadium Negara.
As we know the Stadium Merdeka or the Independence Stadium was the declaration place of our pride of free Malaysians from the foreign control on 31 August 1957. Hence, this historical inspired the Merdeka Tower design.
The PNB 118 design was said inspired by the hand gesture of the Late Tunku Abdul Rahman, the father of independence while shouting "Merdeka!" during the declaration of Independence Day.
Look how amazing the design is!
 |
| Figure 1: The plan of the Merdeka tower Site upon the completion |
 |
| Figure 2: Kuala Lumpur Railway system |
Okay now, let's we talk about the engineering involved. The PNB118 constructed using the Top down construction method which means that the excavation works and substructures were built during the superstructure construction. It is the safest method due to limited spaces and to protect the nearby historical structures.
The design also has been tested in the wind tunnel to resist the wind load based on previous years data.
 |
| Figure 3 |
 |
| Figure 4 |
 |
| Figure 5: |
The Hyatt hotel is the first tenant of the Merdeka tower. Based on the Figure 3 and 4 are the 17 floors of where the grand, luxurious and 5 stars Hyatt hotel would be located. The observation deck on the level 114 promises the great view of the highest tower in Kuala Lumpur. Huge human traffic will be a problem since the apartment, office and hotel stack on each other. Oh yeah forgot to mention that the tower is just like lego with 3 proportions stack on top of each other. So to prevent from human congestions, they provide sky lobby(see Figure 5) on floor 33 and 67 so you need transit lift here la to which destination you want to go. At the same figure5 at north elevation, the transparent glass lift will take you from the retail mall to the observation deck.
By the end of 2019, it is estimated that the 90th floor will be built and achieve the height more than 451.9 metres which higher than the Petronas Twin Towers height! Mannnnnn THAT'S INSANE
It was a great and beneficial experience to go here and many things I have learnt here. There are a lot of information that I want to write here but it will be a long blog hahaha.. So here some of the footage that I took:
 |
| Hi-tea by the PNB team oemgee thank you and sedap |
Thanks for reading the long blog,
Khair Aiman











No comments:
Post a Comment
Type your thoughts